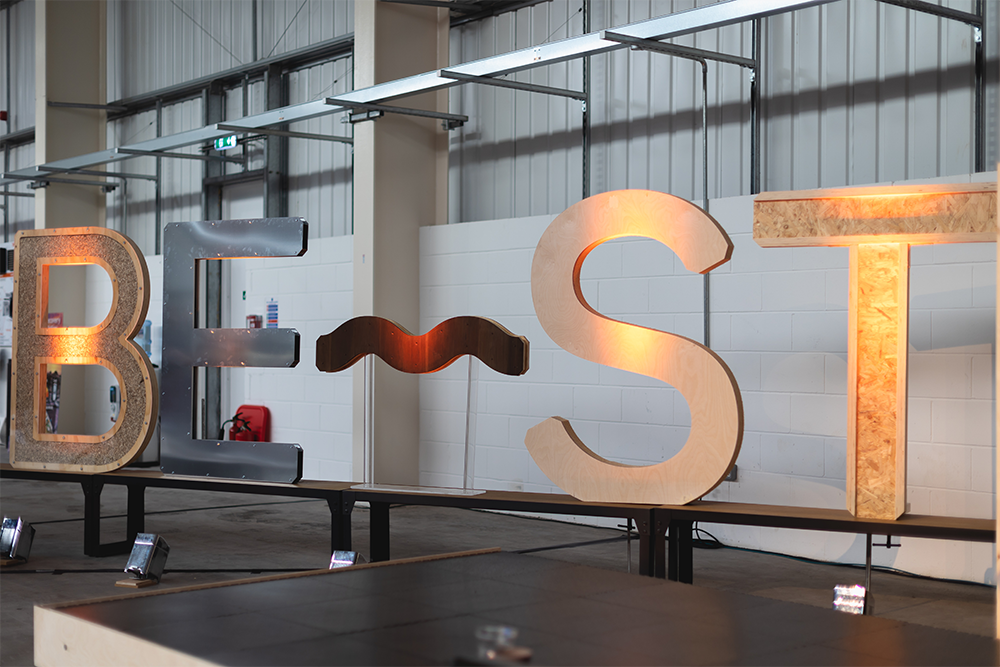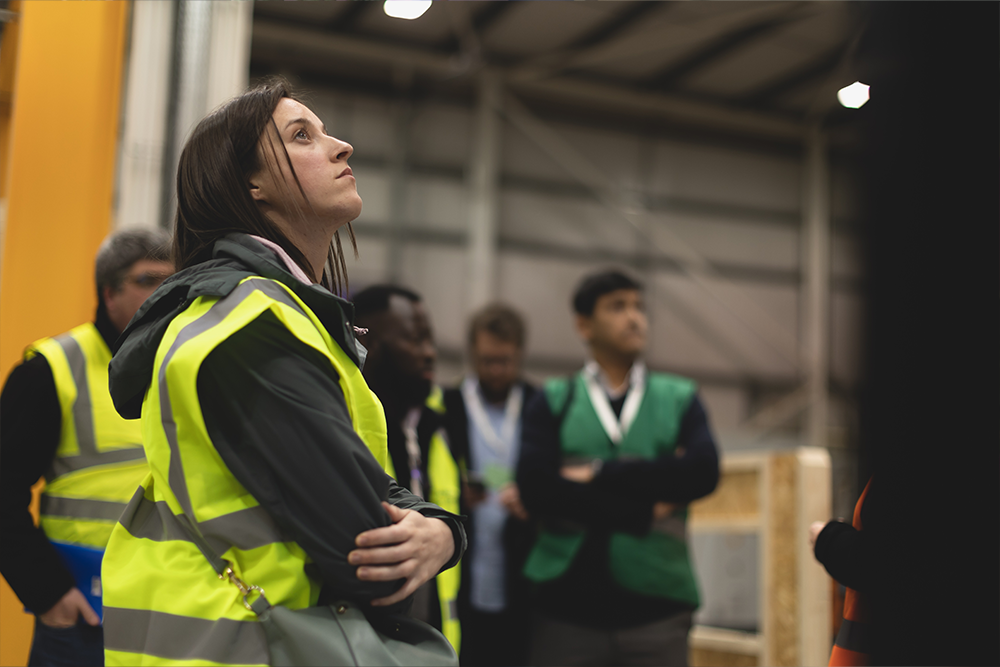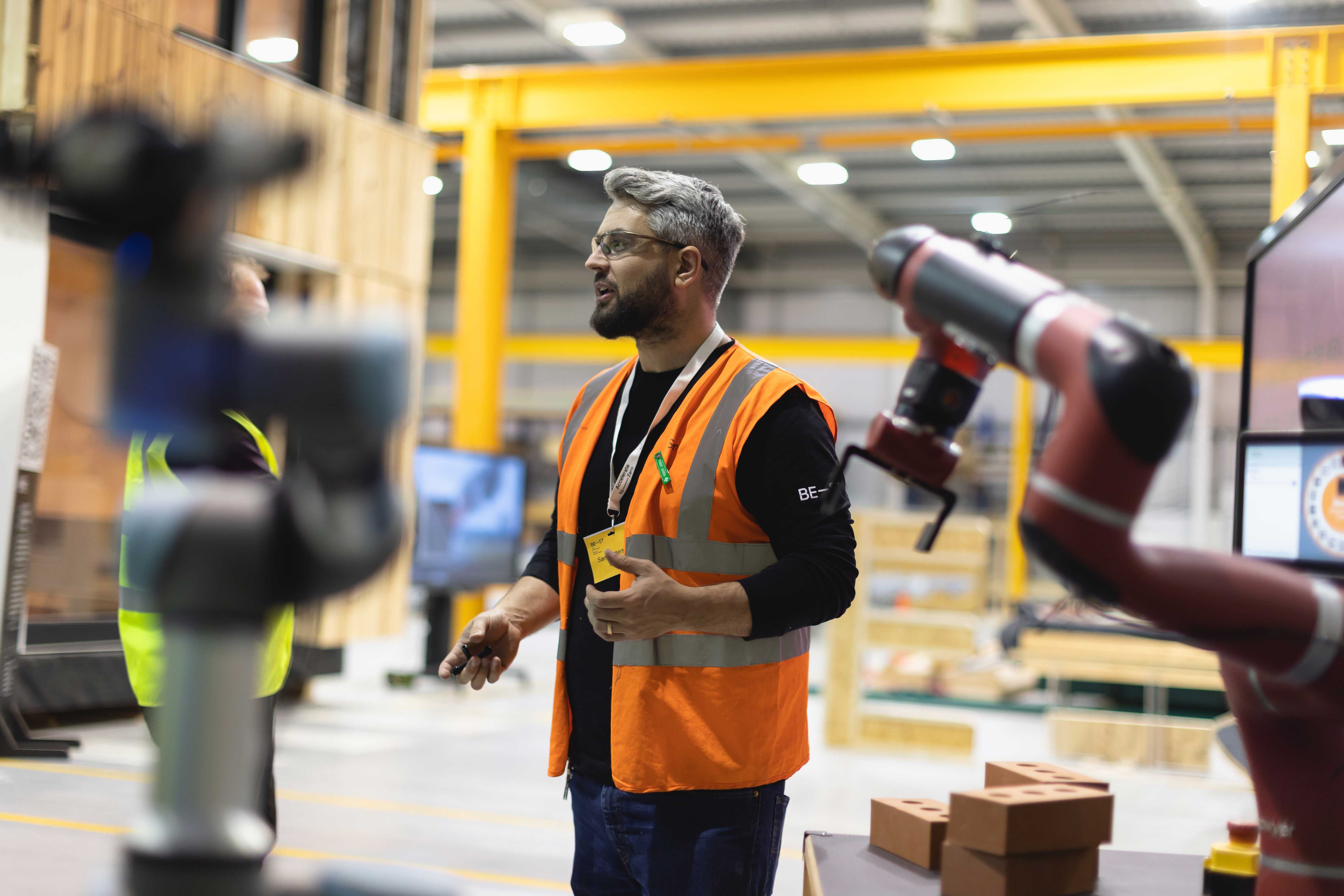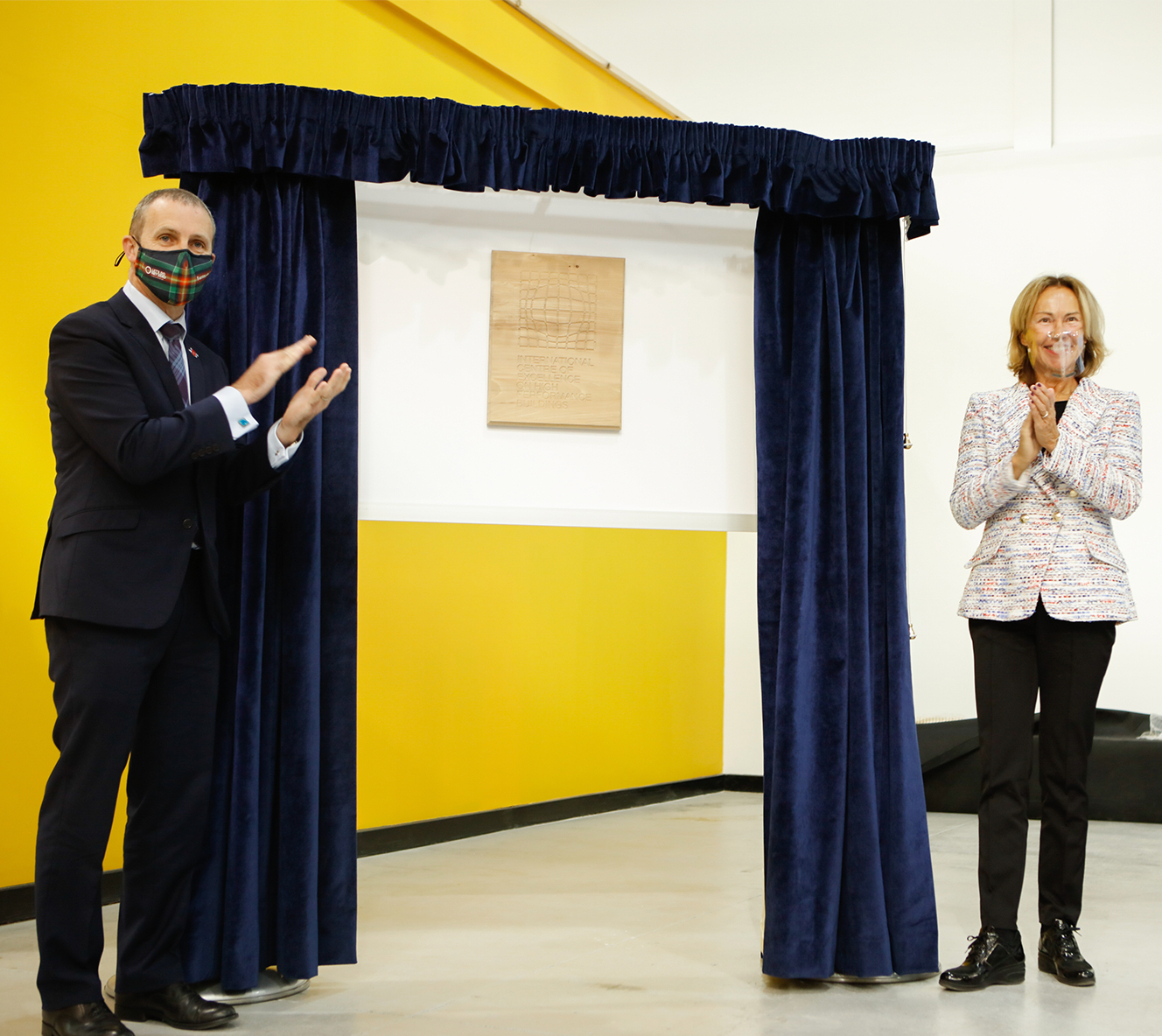Content
Six sustainable construction feats from across the globe
The construction and built environment sectors are responsible for 39% of the energy-related carbon emissions in the world according to World Green Building Council, coming from the construction of our structures and the emissions generated from their operation.
Here are six examples of sustainable developments from different corners of the world.
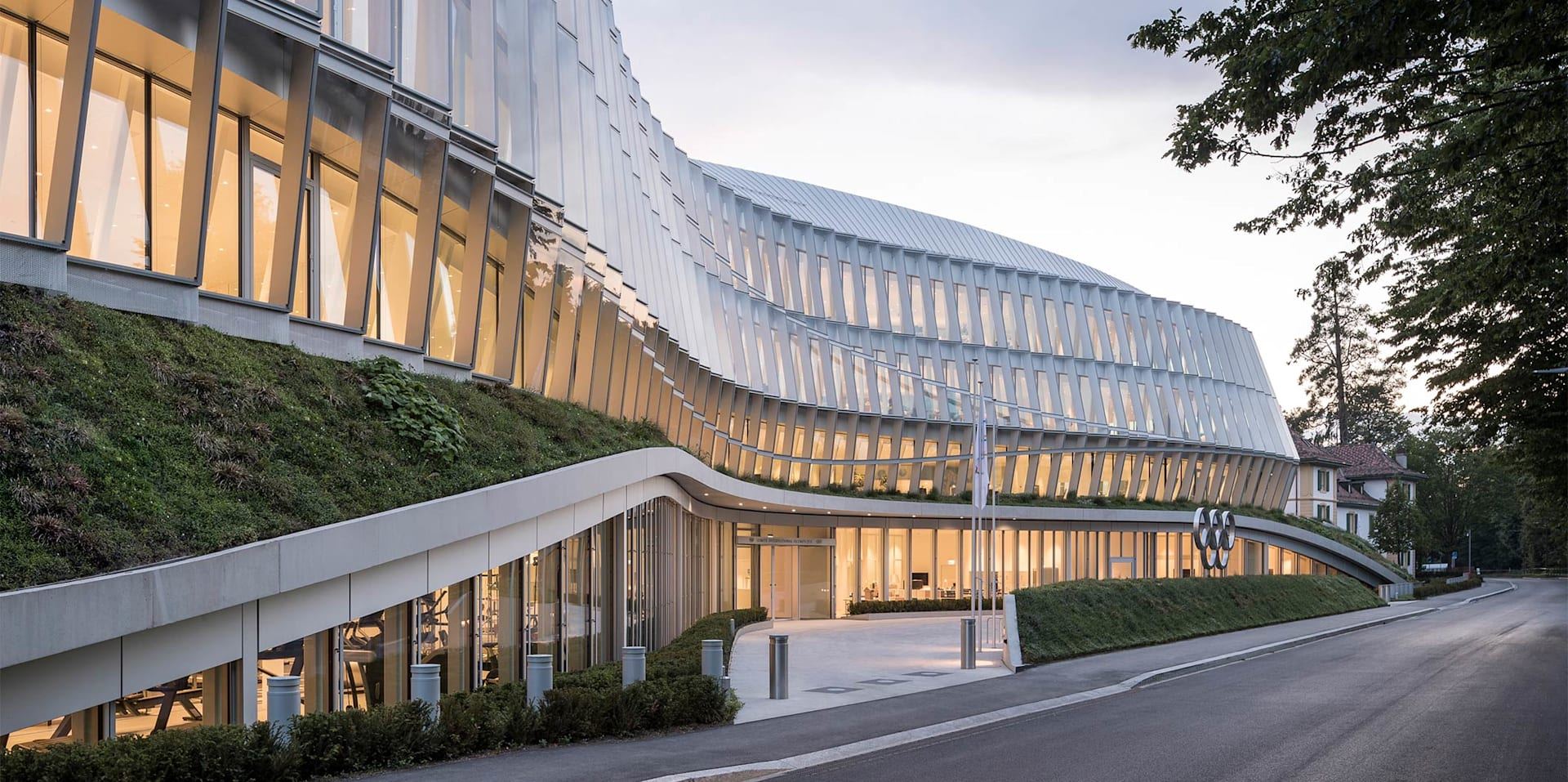
1. Olympic House, Switzerland, Europe
The world’s most sustainable building?
The International Olympic Committee (IOC) built the Olympic House for their 125th anniversary to become the committee’s new home in Switzerland. In doing so, they set out to achieve what no one had done before.
They reused or recycled over 95% of the former surrounding administrative buildings to contribute to the new Olympic House, crushing old concrete on site to use in the new foundations.
And the building went on to achieve a building standard LEED Platinum certification – 93 points – the highest ever LEED certification for a v4 new construction project.
For this reason it may be one of the most sustainable buildings in the world.
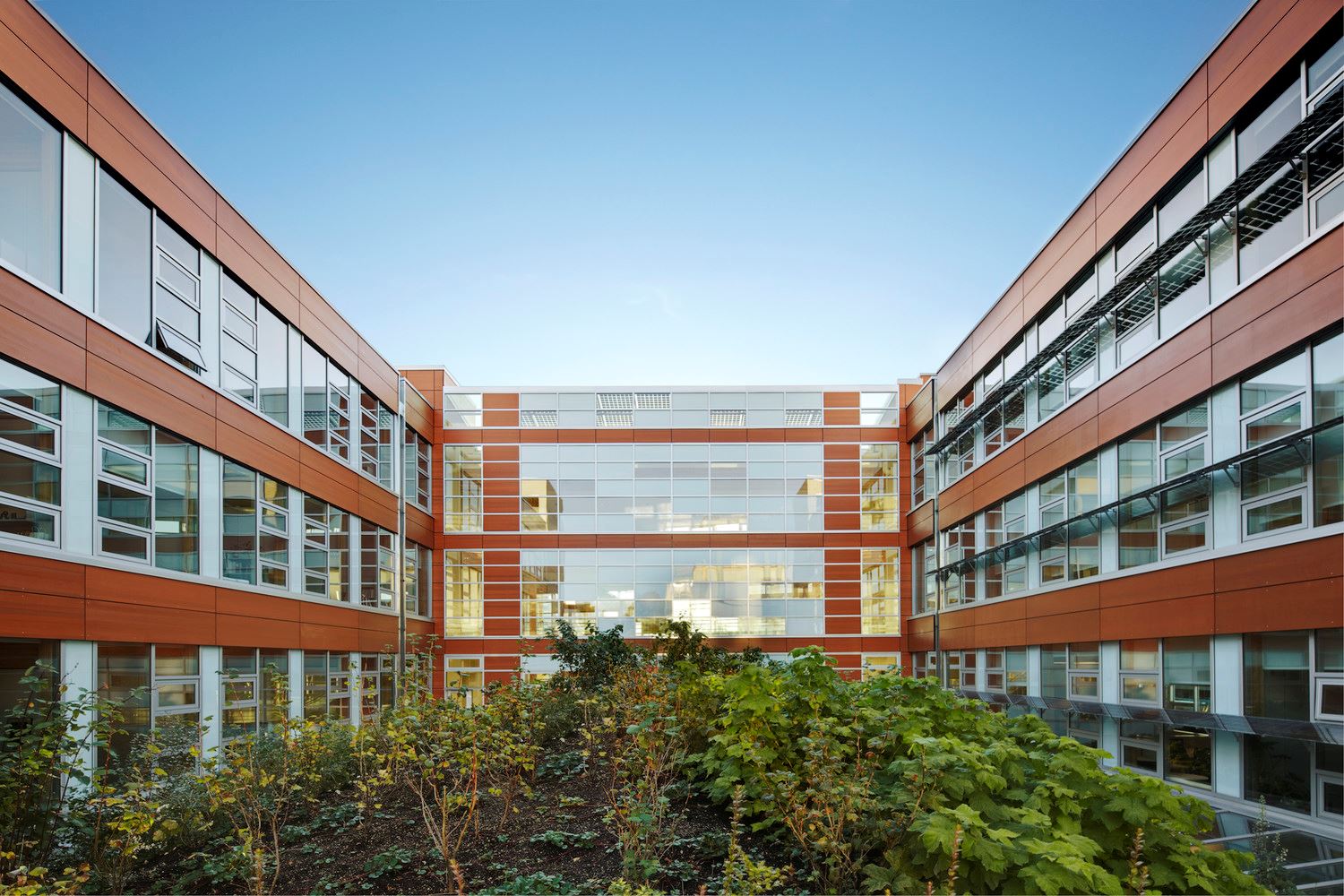
2. Centre for Interactive Research on Sustainability (CIRS), Canada, North America
The sustainable living lab.
Having been called North America’s greenest building, the CIRS building at the University of British Columbia serves as a living laboratory for sustainable practices.
The CIRS was structurally constructed from wood to sequester carbon and it also has net-positive energy performance, reducing the university’s energy consumption by over 1 million kilowatt hours per year.
As you would expect from a research centre of sustainability, the CIRS monitors and enhances its sustainability using various advanced green systems, with 100% of its water sourced from rainwater as one example.
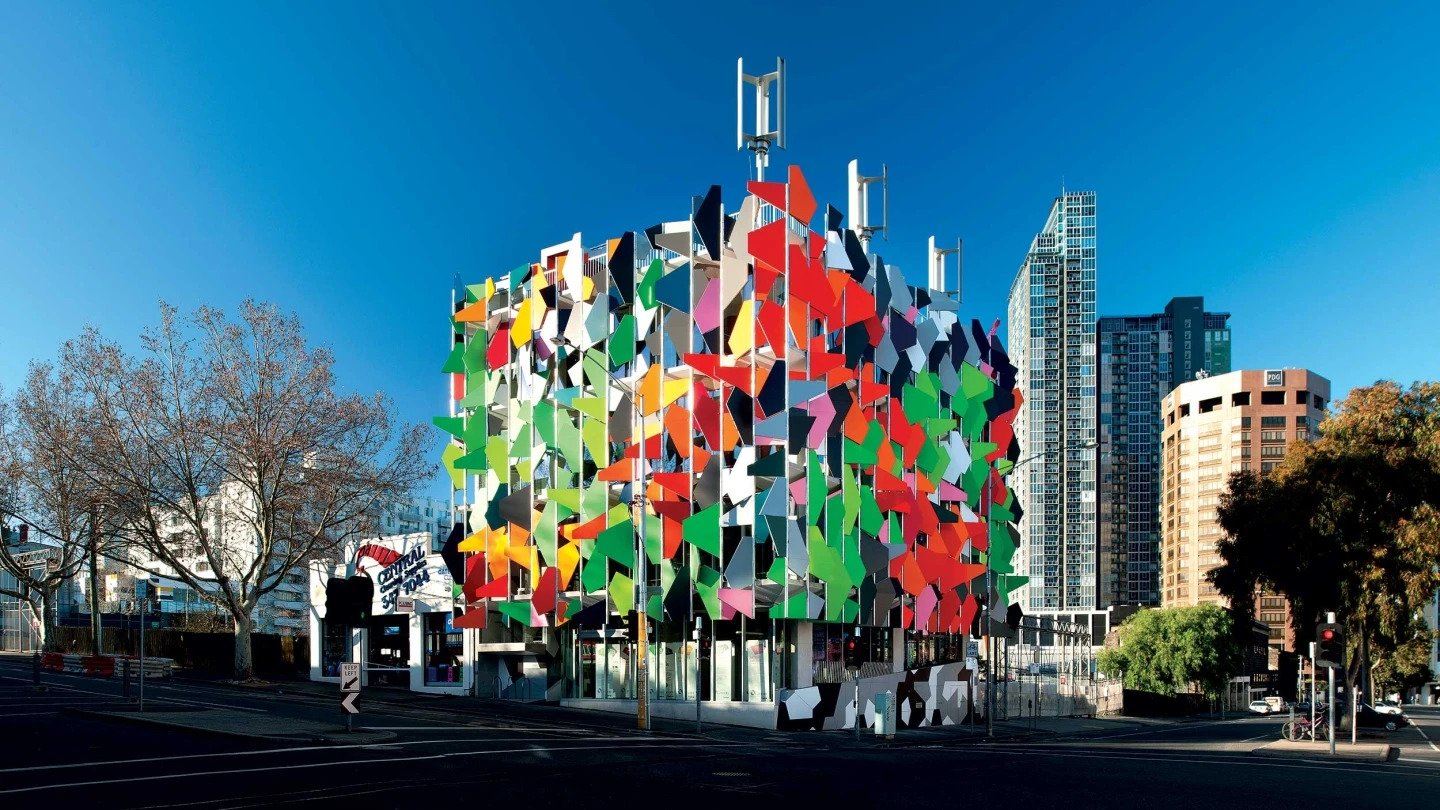
3. Pixel Building, Melbourne, Oceania
Australia’s first carbon-neutral office.
Australia's Pixel Building, completed in 2010, is the country's first carbon-neutral office space.
Specially for the project, the team developed and designed a completely new building material over 12 months: a low-carbon concrete called Pixelcrete.
Pixelcrete uses 60% less cement, contains 100% recycled aggregate, and is a major contributor to why the office is carbon-neutral, along with it generating its own power with onsite wind turbines.
While using this new recycled material, the building still achieved a 6-star LEED platinum rating, showing that employing circular economy doesn’t mean a drop in performance.
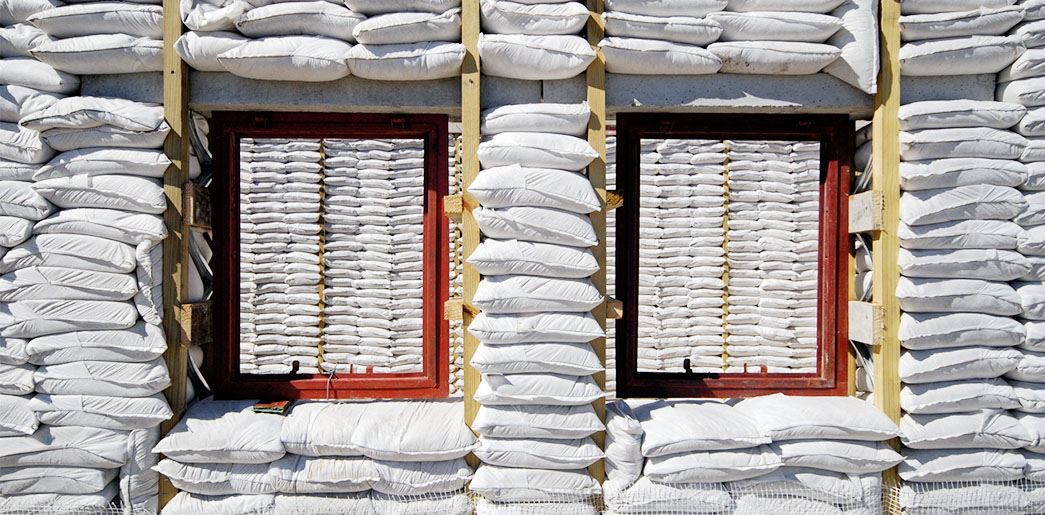
4. 10x10 Housing Initiative, South Africa, Africa
Sandbag homes made to be resilient.
The 10x10 Housing Initiative in South Africa came from a collaboration between local and international architects to provide family homes for under $8,600.
One of these designs employed sandbag construction for the first time to deliver sustainable and cost-effective housing.
Using sandbags as the structural base, this housing provides a resilient solution to regions prone to natural disasters such as earthquakes. And the homes can cost as little as $6k to build.
By utilising sandbags, the initiative tackles regional housing challenges affordably and sustainably.
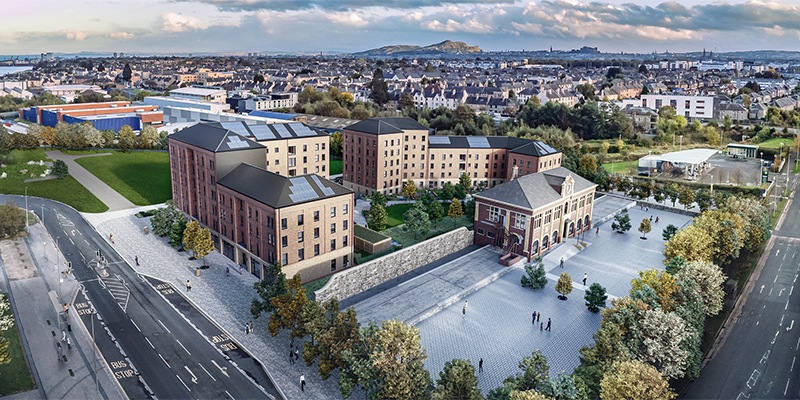
5. Edinburgh Home Demonstrator, UK, Europe
A model that responds to people.
In the UK local authorities are responsible for delivering their own net zero strategies, and a collective of council areas in Southeast Scotland are taking this into their own hands. They have come together with academia, industry and organisations including BE-ST to deliver sustainable housing for all citizens.
There are three pilot projects throughout Edinburgh and South East Scotland and funded through the City Region Deal: the 75-home Granton D1 project, the 140-home Greendykes K&L project, and a collective pipeline of developments in the region which aims to amount to 1000 homes.
The project is sharing outputs related to its approach of design, delivery and procurement.
These pilots are developing a replicable delivery model for building green, efficient and affordable homes, making it an example to follow and one to watch on the international stage.
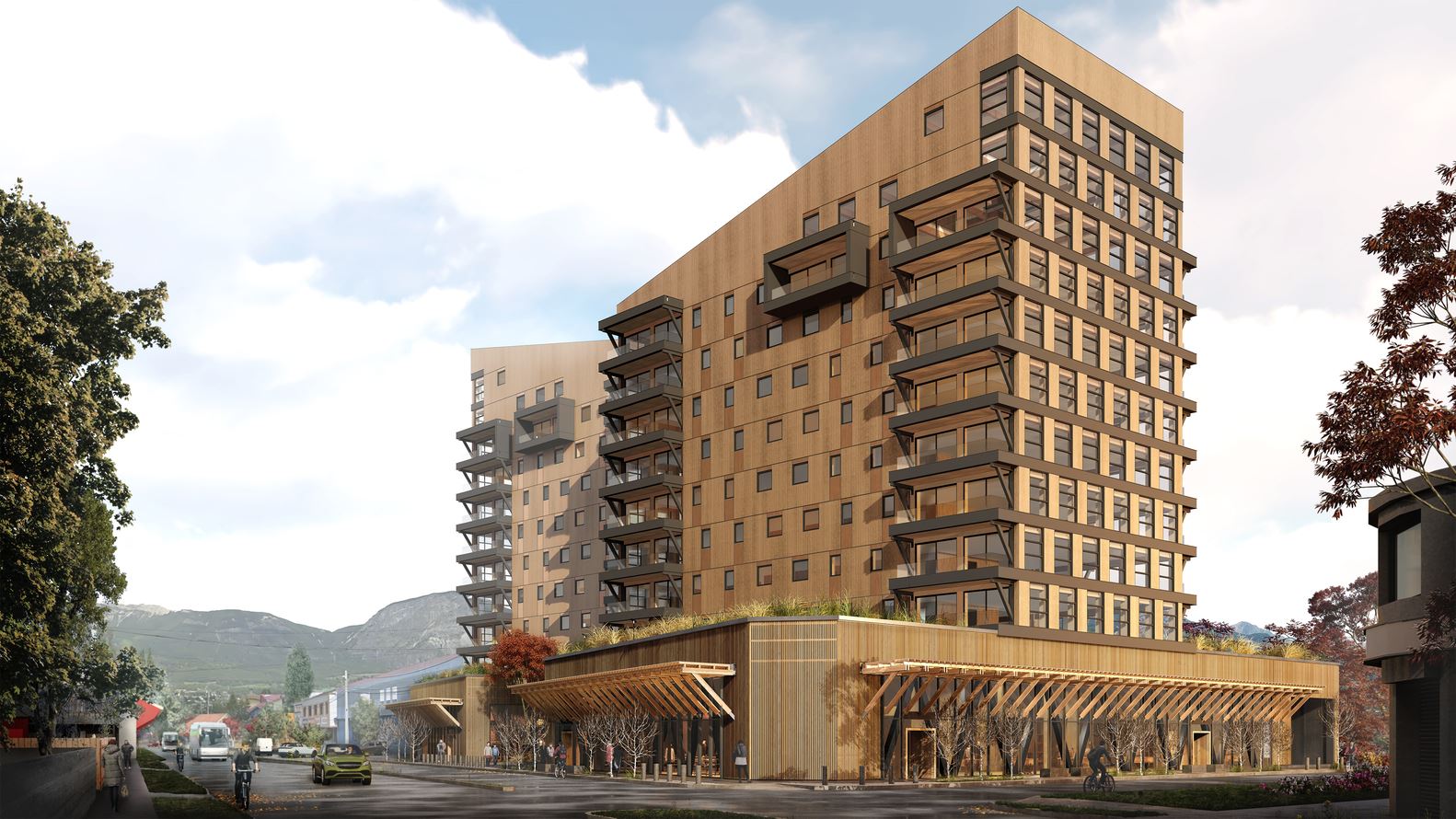
6. CLT High-Rise, Chile, South America
First of its kind in the continent.
Chilean architects Tallwood architects have recently been breaking new ground in the cross-laminated timber (CLT) space by developing the first CLT building in South America.
CLT offers structural strength and reduces the embodied carbon footprint that traditional construction materials bring.
Set to complete in 2024, the Tamango Project will be 12 storeys and each kilogram of wood will capture 1.8 kgs of CO2.
