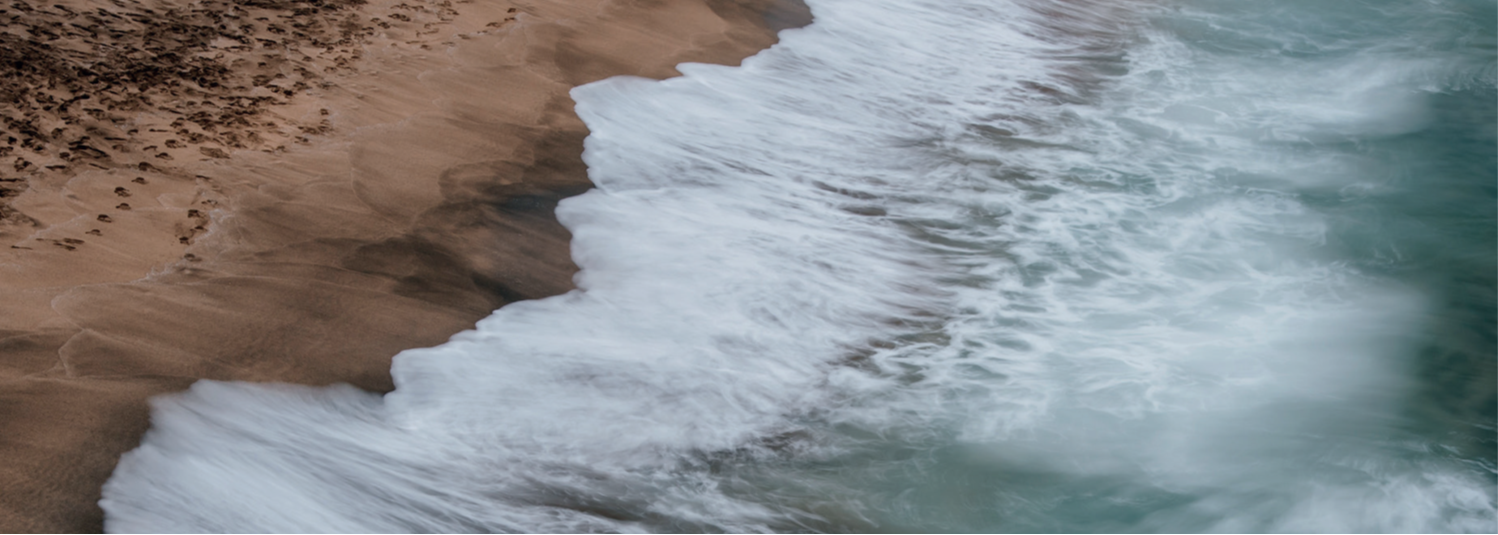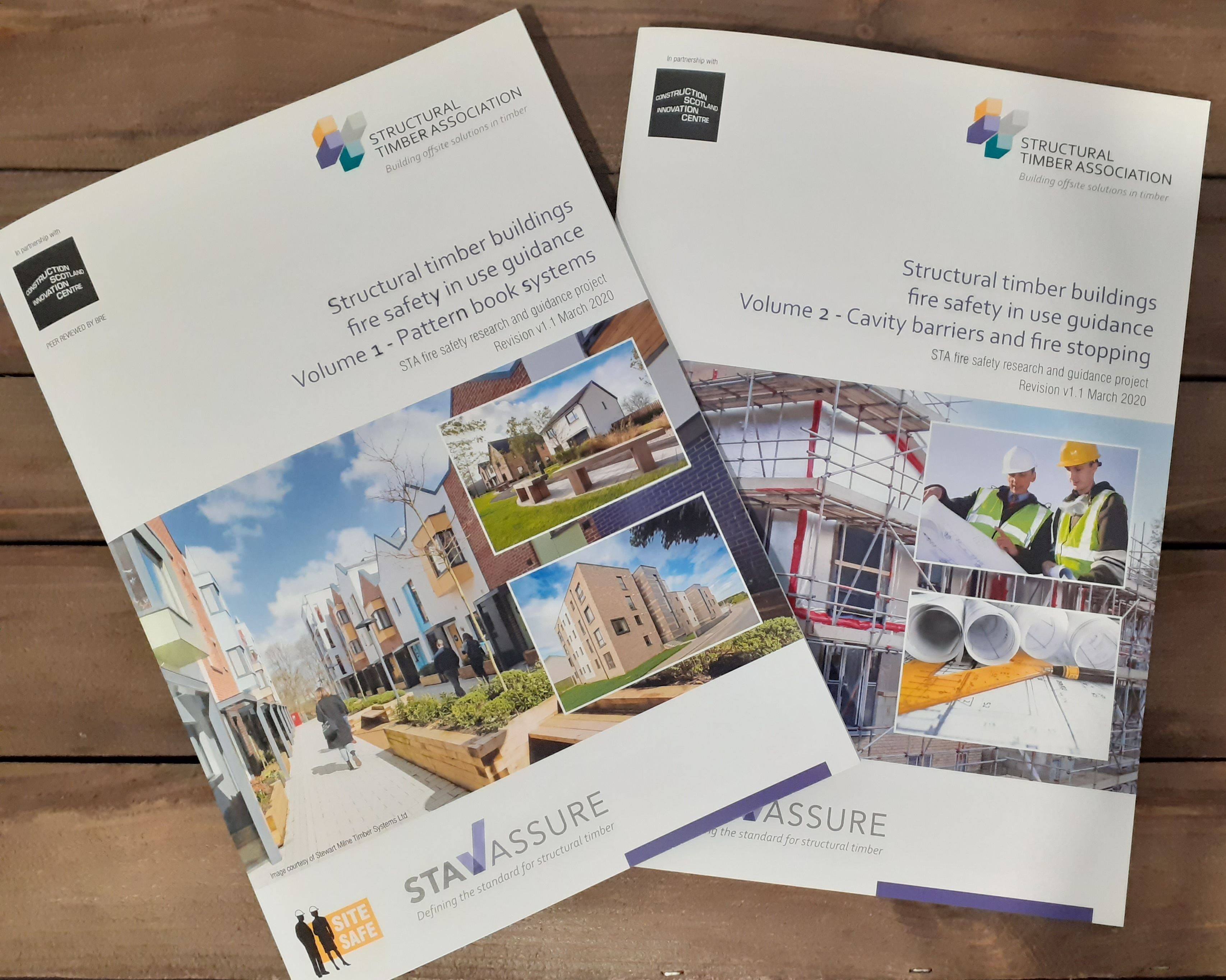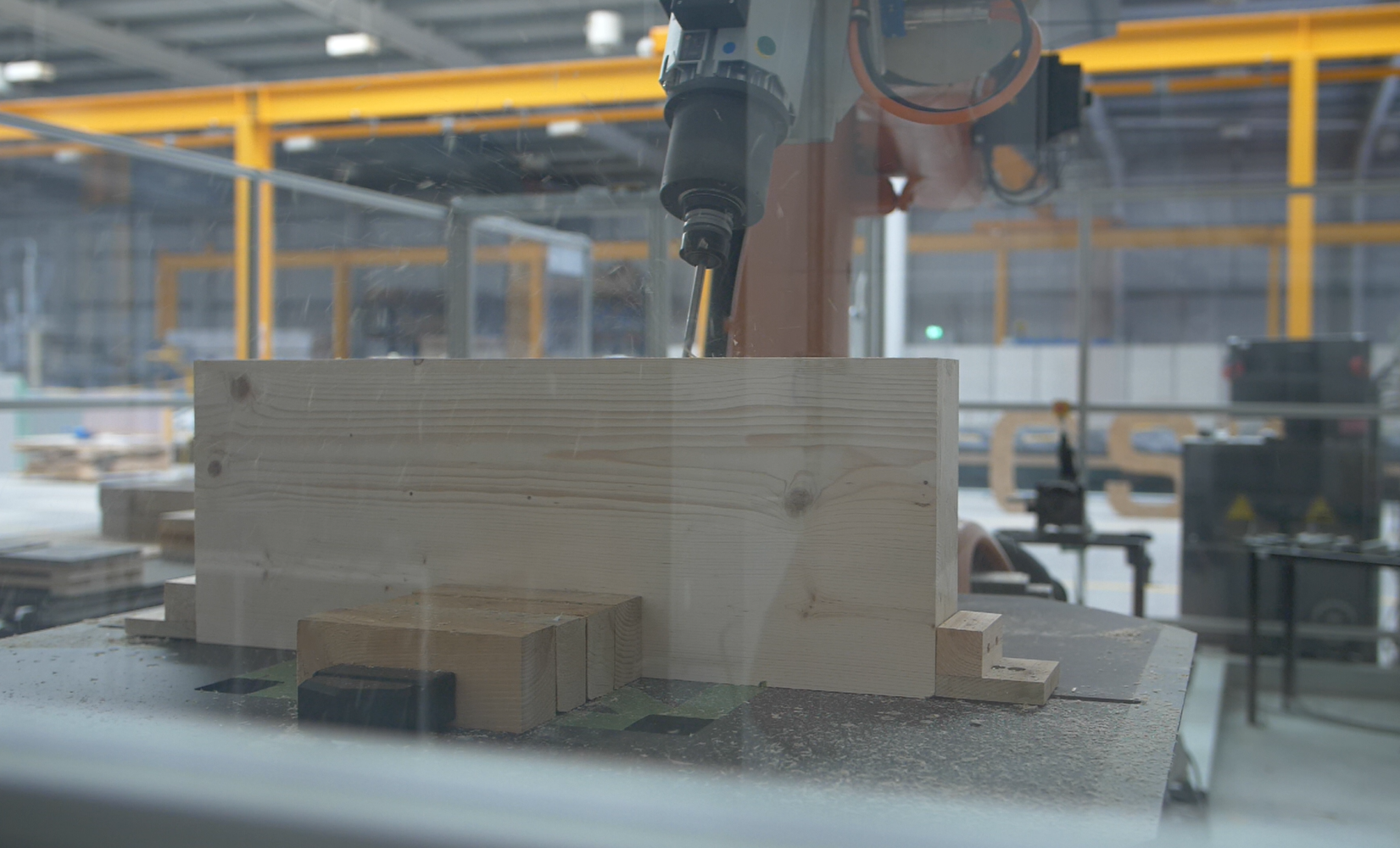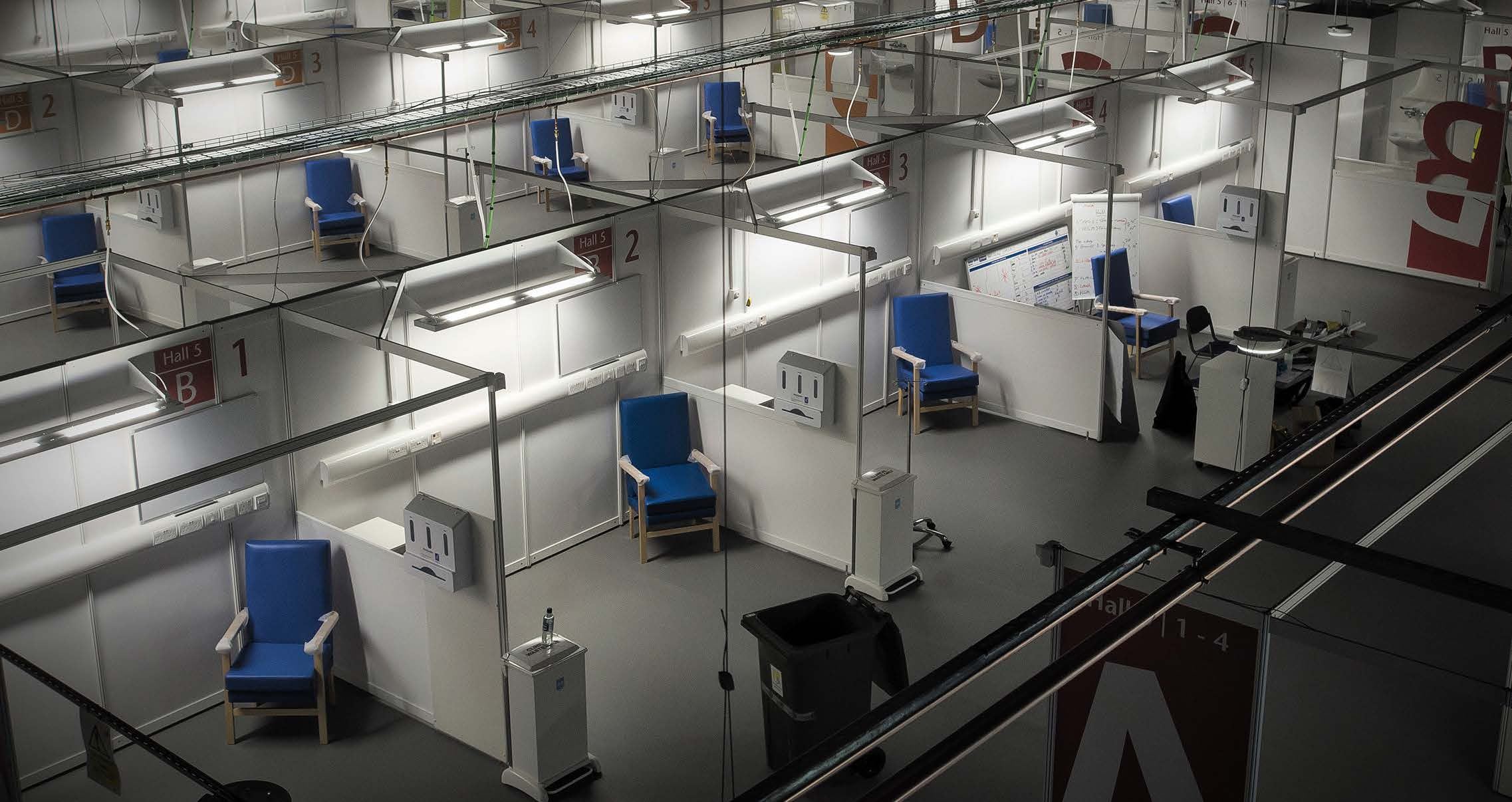Content
GALE Centre: An unplanned Passivhaus
The GALE centre in Gairloch didn’t start out as a Passivhaus design – but it ended up as one.
Passivhaus is one of the building standards that can help the construction industry achieve net zero targets. The first example of its use in a community building in Scotland was in the creation of the GALE Centre in Gairloch, Wester Ross.
GALE - short for Gairloch and Loch Ewe Action Forum - is a community-owned and managed charity that aims to socially, economically and environmentally regenerate the local area through community projects. In 2006, having been expanding gradually since its formation in 1997, GALE needed a new home. A site in the heart of the village of Gairloch was identified, and all that remained was to come up with a plan.
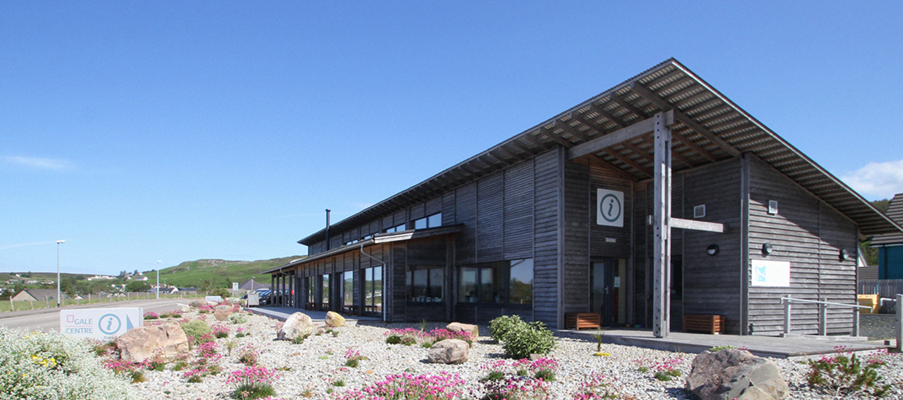
The Brief
The initial design brief specified several key aspects of the building:
- Offices for GALE staff and volunteers, plus one for let within the community
- A retail outlet to sell and promote local products
- A tourist information desk
- A café or seating area for visitors to and users of the building
- Exhibition space for local arts and crafts, as well as tourist information
- Toilets and showers plus a laundry area for staff and public use
It also highlighted environmental and sustainability goals - the development would need to be sensitive to the local landscape, making the most of the views across Loch Gairloch to Skye. It would also need to reflect the sustainability commitment of GALE and its members, utilising low energy building design and the use of renewable energy where possible, and reducing demand on mains-fed services and associated running costs
If you’re thinking about building to Passivhaus standards, just do it. It's a little extra effort but ultimately worthwhile Colin HendersonArchitect
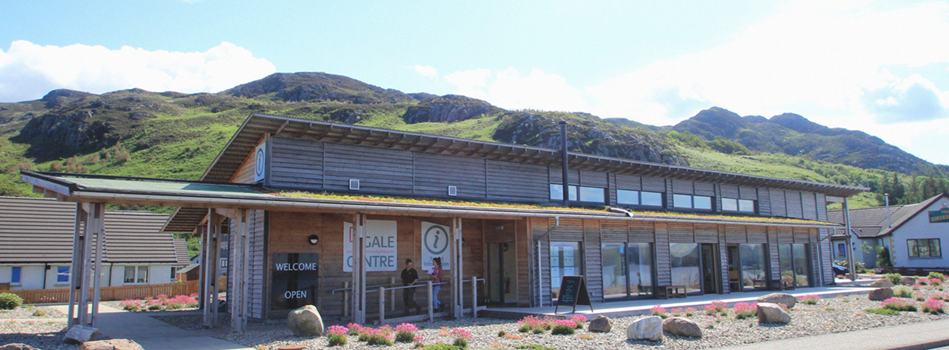
Passiv Planning
Neil Sutherland Architects (now incorporated within MAKAR Ltd) already had – and were known for – a commitment to sustainable design. Their outline specification drew from previous experience and existing ethos to create a design that would set a benchmark for environmentally-aware design and build. So while the building would be connected to public utilities, the demand would be greatly reduced by the energy-efficient, highly insulated, airtight design, which as well as offering thermal mass would benefit from passive solar gain and daylight. PV panels on the roof would contribute renewable energy for heating, lighting and hot water, further offsetting the need to draw on the energy grid. Proposed smart energy solutions included an underfloor heating system complemented by solar gain, along with simple additions like shutters or thermal curtains to retain heat while the building wasn’t in use.
Materials would, wherever possible, be local, durable and benign –both environmentally and in terms of the health of the users. Timbers used in framing and cladding, posts and beams, would be locally sourced and either untreated or treated with organic and allergen-free materials. Turfed roofs would blend with the coastal scenery, while also meeting the desire for energy conservation, helping to increase biodiversity and reducing surface water run-off from the roof.
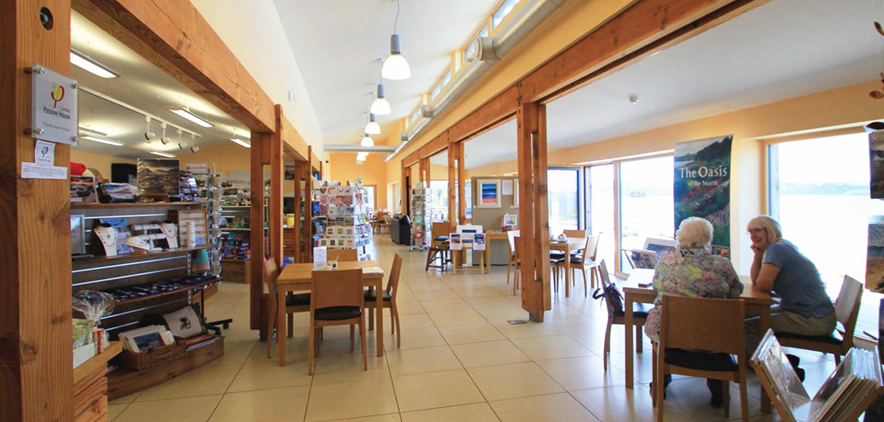
Building on the Brief
With the site purchase and planning permission both in place, it seemed that work was ready to begin on the detailed design. At which point one of the GALE team’s newer members, who had previous experience with the Passivhaus process, wondered if a few tweaks to the design would allow the centre to meet the Passivhaus standard. A ‘few tweaks’ is rarely that simple, especially when the design has already gone through planning. Some additional calculations showed that with the addition of more insulation and a Mechanical Ventilation Heat Recovery (MVHR) system the building met the standard.
The building design, however, wasn’t ideal for achieving the required level of airtightness and reducing thermal bridging. There was also a risk of overheating in the summer. With the help of some additional funding sourced by GALE, the team was able to add improvements like triple glazing rather than double, MVHR and the extra insulation needed to reach the Passivhaus standard. The cost of PV roof panels couldn’t be covered by grant funding, so they were swapped out for solar thermal panels, which could be.
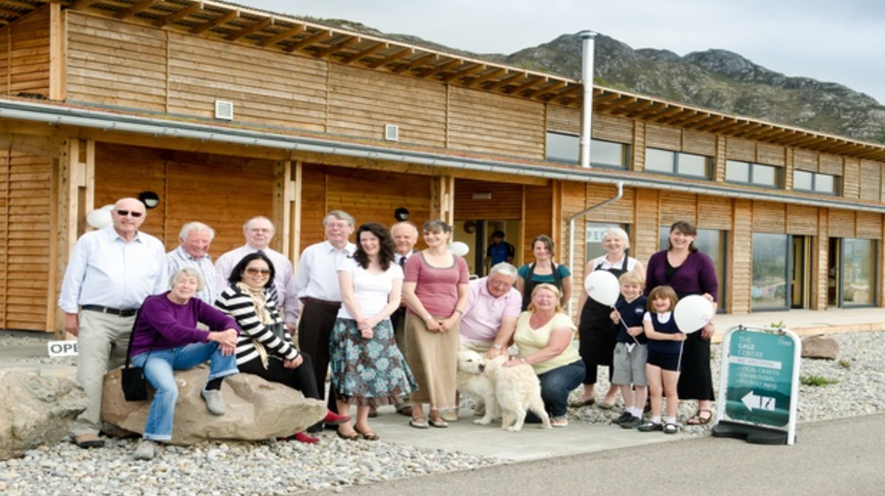
Nearer to Net Zero
The design and development of the GALE Centre was never intended to reach net zero standards – and in fact predates them by several years. It was, in fact, ahead of its time in terms of its focus on energy efficiency.
What the project showed was that an existing design created around energy efficient principles could be adapted to meet Passivhaus standards – and also that it is considerably easier to meet those standards if you begin with them in mind.
There is some extra work involved, as well as some additional costs, but it’s definitely worth doing. And even if you don’t want to go through certification, you can still design to the guidelines. It’s a good way to move towards net zero targets - and it works. Colin HendersonArchitect
- Neil Sutherland Architects
- MAKAR Ltd
- Highland Small Communities Housing Trust (HSCHT)
- Ralph Ogg and Partners
- Highlands and Islands Enterprise
This case study was prepared by BE-ST on behalf of the Scottish Construction Leadership Forum.
