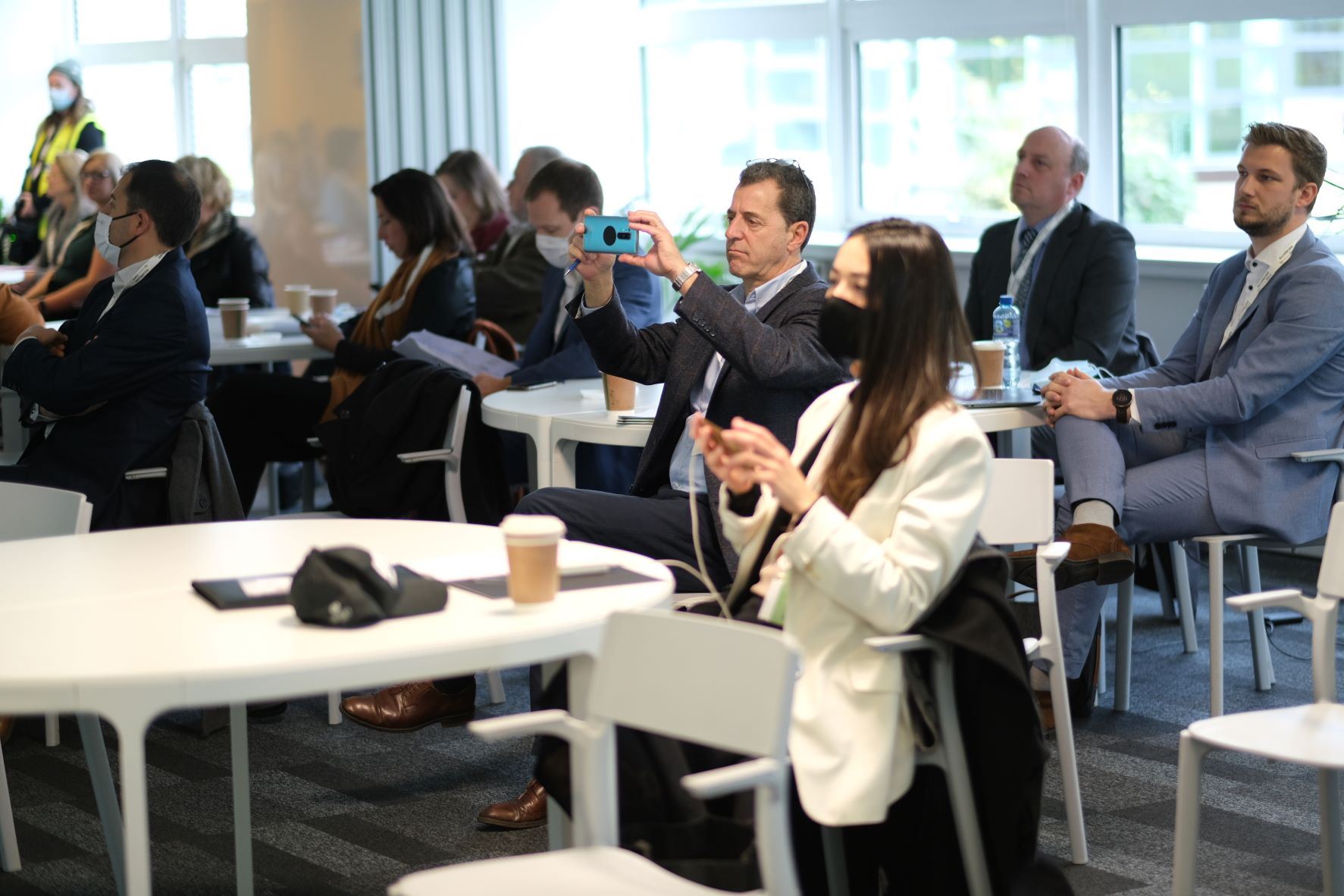Content
Seminar Suites

The 2 seminar suites offer a bright, spacious and versatile environment for up to 60 individuals per room. These spaces are located on the lower floor of our Innovation Factory and can be used for a wide range of events. All our rooms are flexible in terms of layouts, please ask if you cannot find a configuration which suits your requirements below.
More info
- 60 person capacity
- Fully equipped AV equipment.
- Multifunctional roof mounted projector.
- Free wifi.
- Large storage facilities.
- Additional stationery, flip chart & television screen available.
- Room width - 7.5m
- Room length - 12m
- Room size - 90m2
Room Pricing
Refreshments and catering are available on request, with different menu options to suit your budget.
Configurations
Cabaret style 60 seated
This style offers a flexible space suitable for both workshops and presentations. Audience members will be seated partially around the tables that enables the opportunity for audience participation, interaction and observation
Mixed style 84 seated
This style is exclusive to our conference suite and allows guests to combine layout for different sides of the room. This is ideal for a multipurpose event requiring different layouts for different sections of the event.
Theatre style 120 seated
This style offers the maximum size of audience in an organised manner. Suitable for presentations, seminars and conferences.
Training style 80 seated
This style is tailored towards a training environment with the option for separate and whole group discussions. This layout promotes engagement throughout the room and allows the presenter/ trainer flexibility in the way they intend to engage their audience.